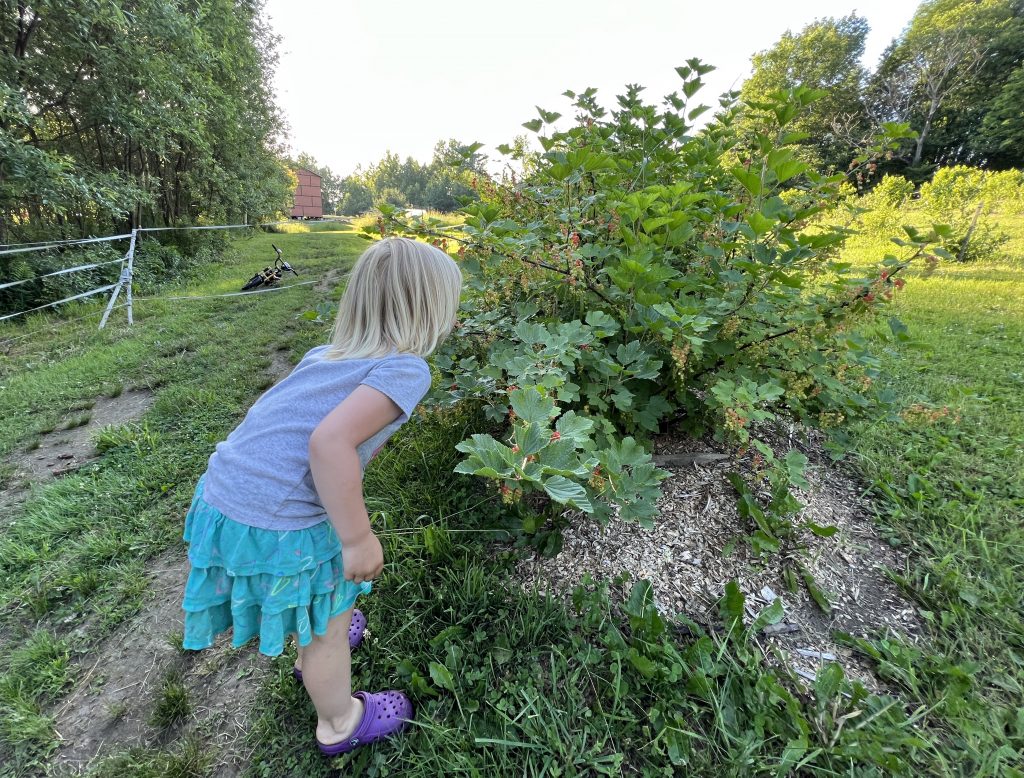5 years ago, we planted a bunch of raspberry plants along with all the blueberries and fruit trees. We placed them on a field that is pretty far and not visible from the house. The lesson we learned is that we’ll forget to care for anything that isn’t directly under our eyes. Nicole placed her gardens specifically with this lesson in mind. They are very close to the house, we see them at all times and are forced to walk by them as we move around the house. The raspberries were never well taken care of, but we did try and wasted efforts doing to. We then moved them closer to the house, and they did poorly for years. Oh well we thought, everything else is doing fine, we expected some loss afterall. This year though, this year is the year, and most started thriving, I’m not sure why really.
And so much like we get to grab desert at the blueberry patch, we now get to do the same with raspberries. The kids love it of course, if you don’t hear them for a while, there’s a good chance they’re sneaking raspberries. We tell them to not spoil diner, but we’re all too happy for it. The parental resistance is really just part of the tradition.
5 years later, we finally have raspberries…



