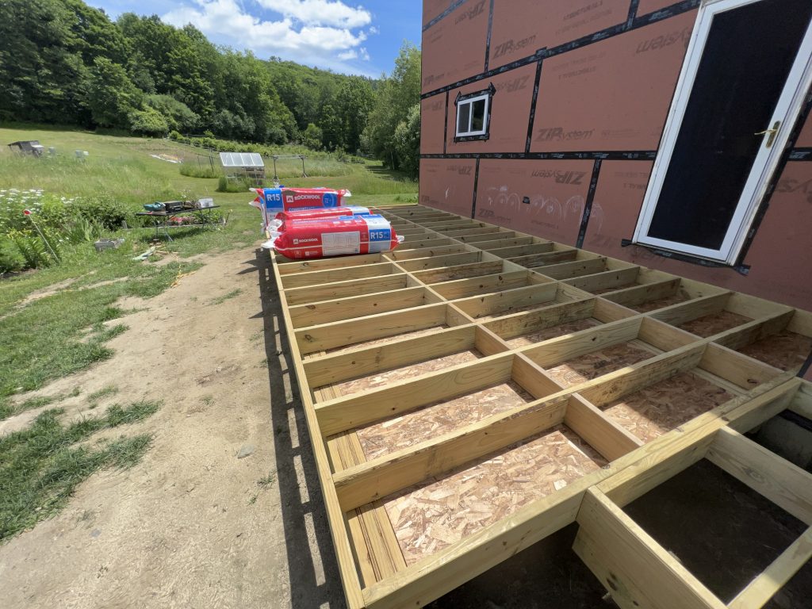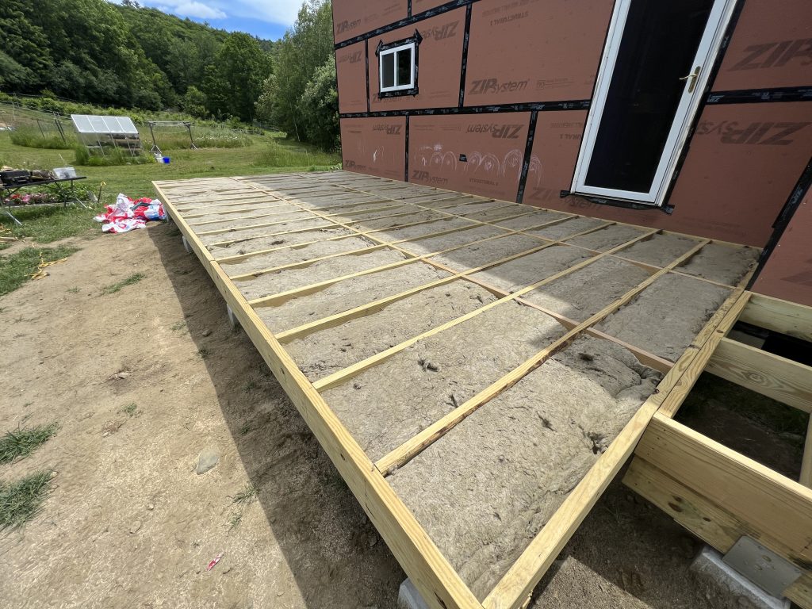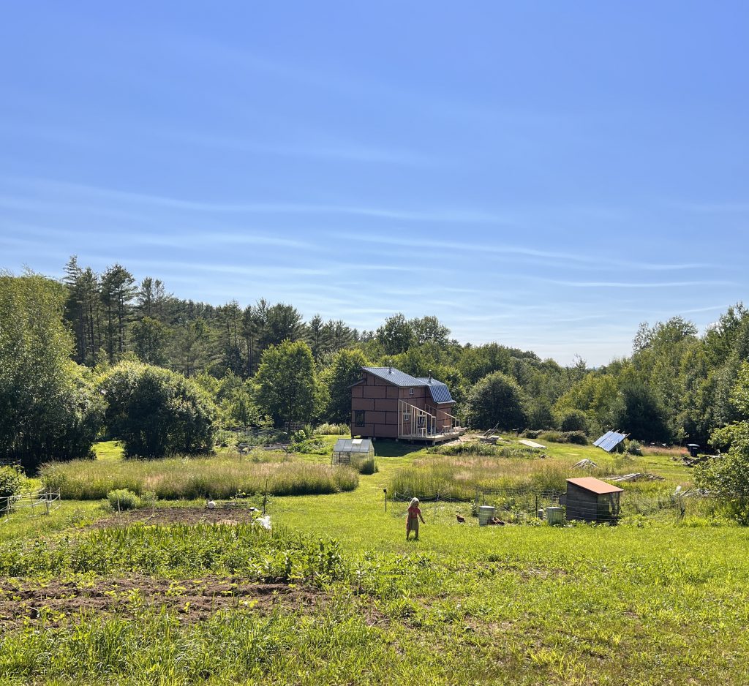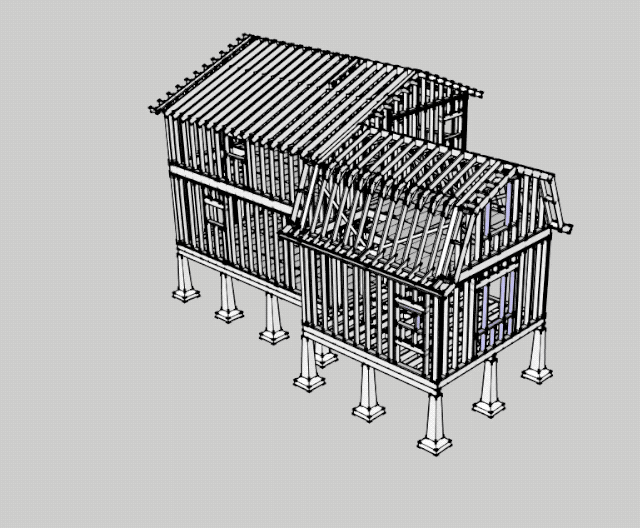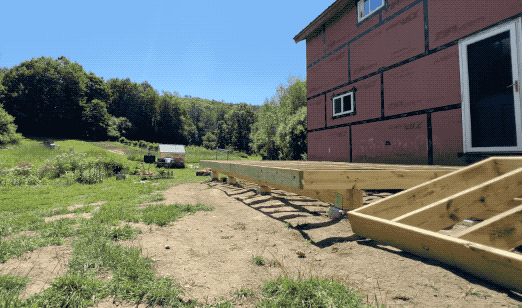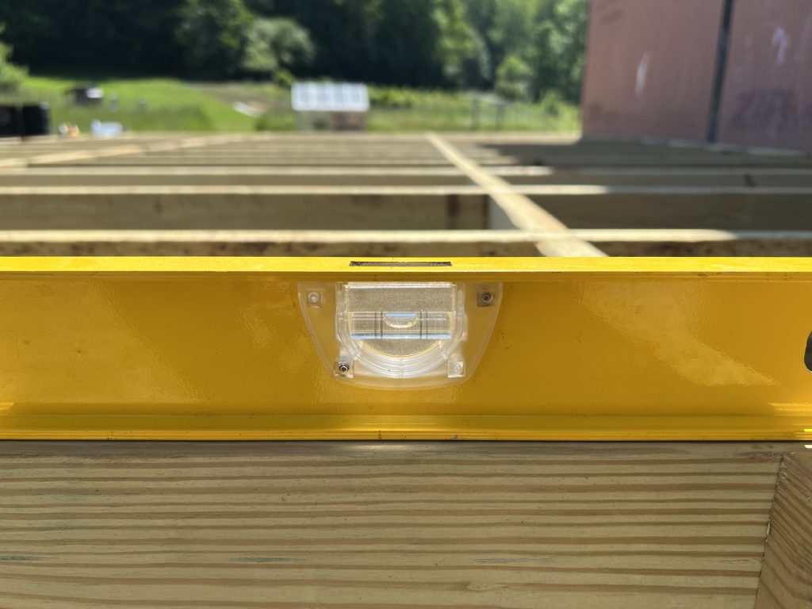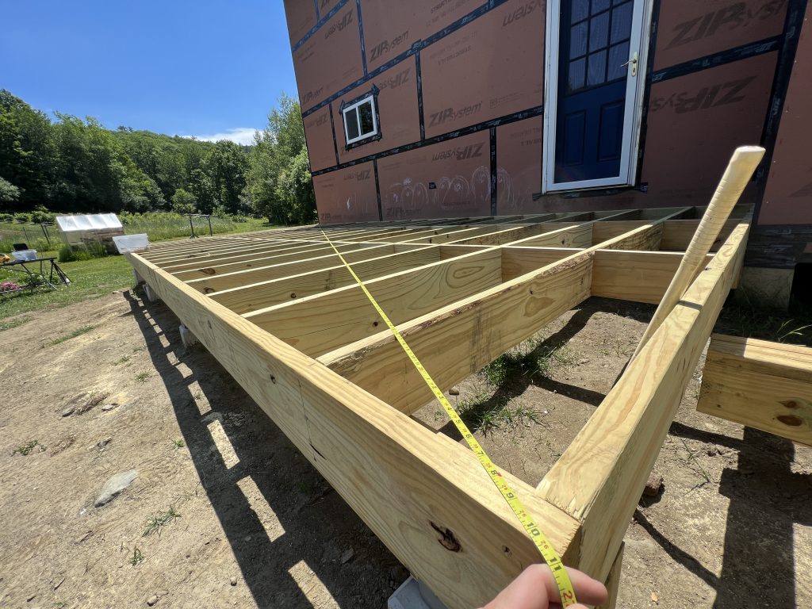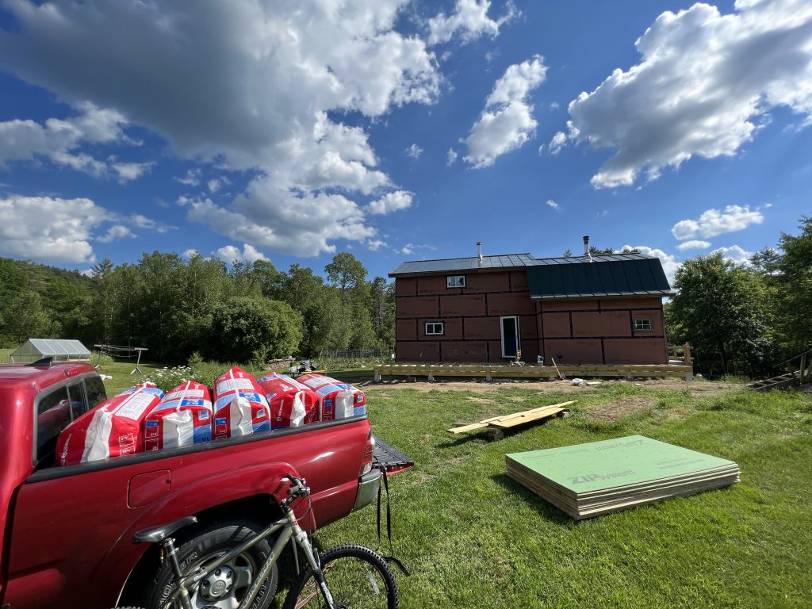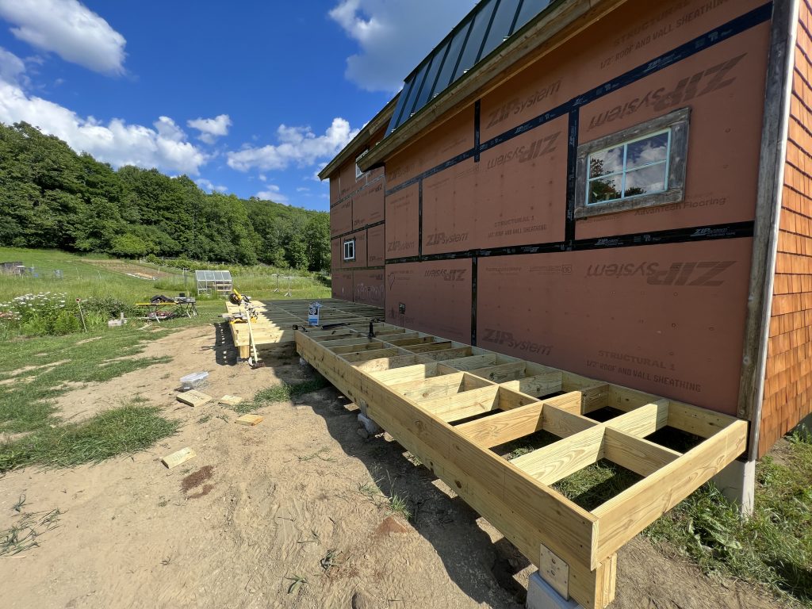To make my life easier, this time I’m insulating the floor while I can get to it from the top. I also blocked at 47″ meaning the rockwool batts fit right in with no cutting whatsoever. I still spent some time crawling under to sheathe the flooring and that very much sucked, but at least the next step (insulating) which used to suck horribly, went like a breeze.
I popped in a couple of walls next, more coming soon.
