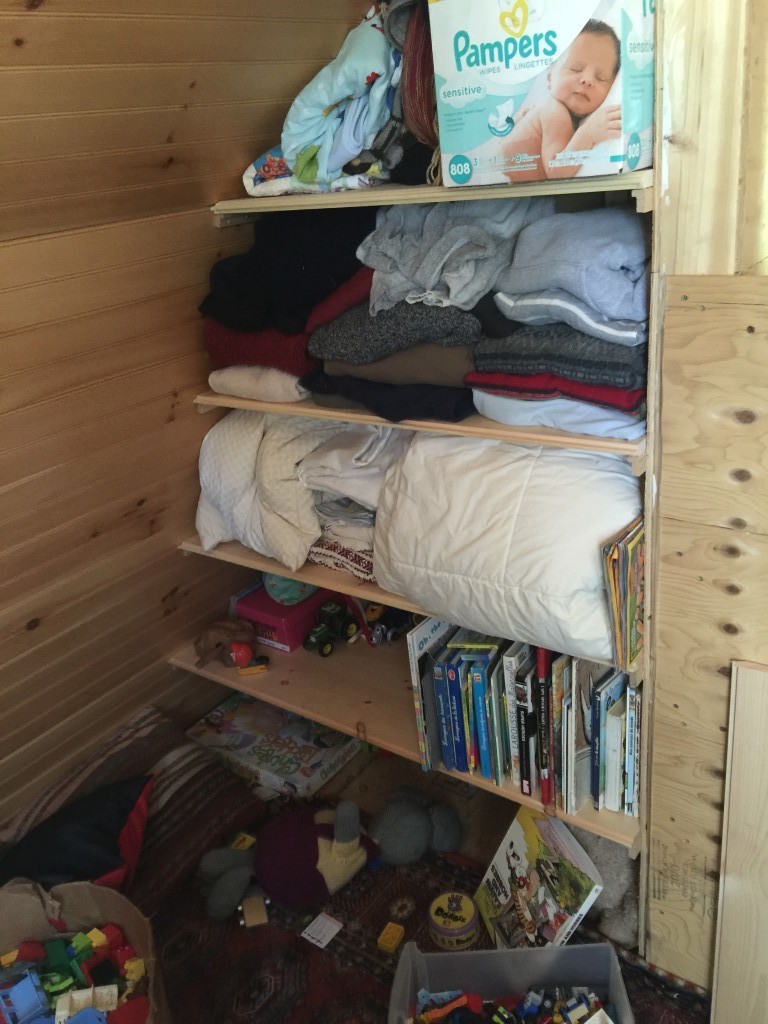We were in such dire need of storage I didn’t even get to finish the shelves before they were filled. Having custom made shelves is amazingly efficient. I even cut around the 2x4s of the wall behind to gain 3.5″ which is a lot of room in a small house. The finish work is small and will likely happen in the next week to 30 years.
